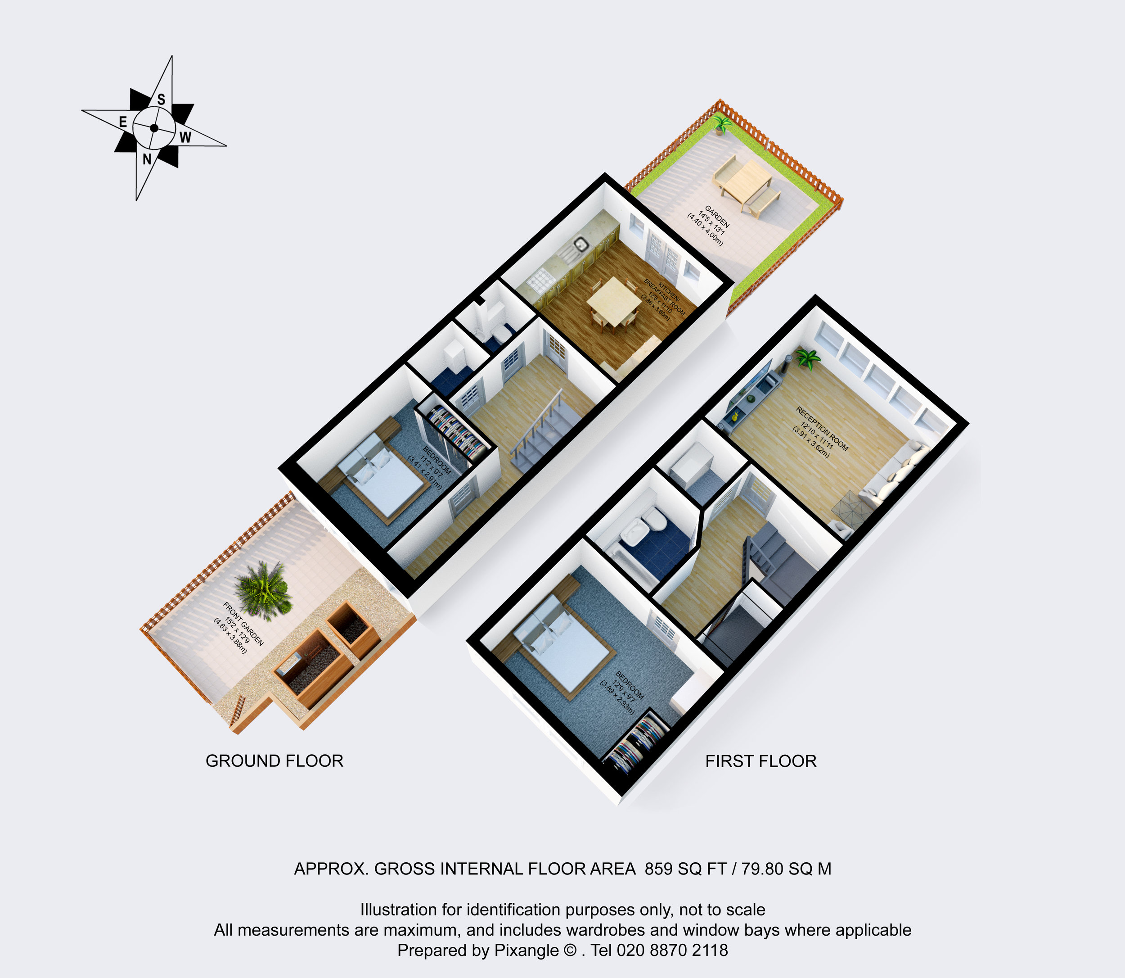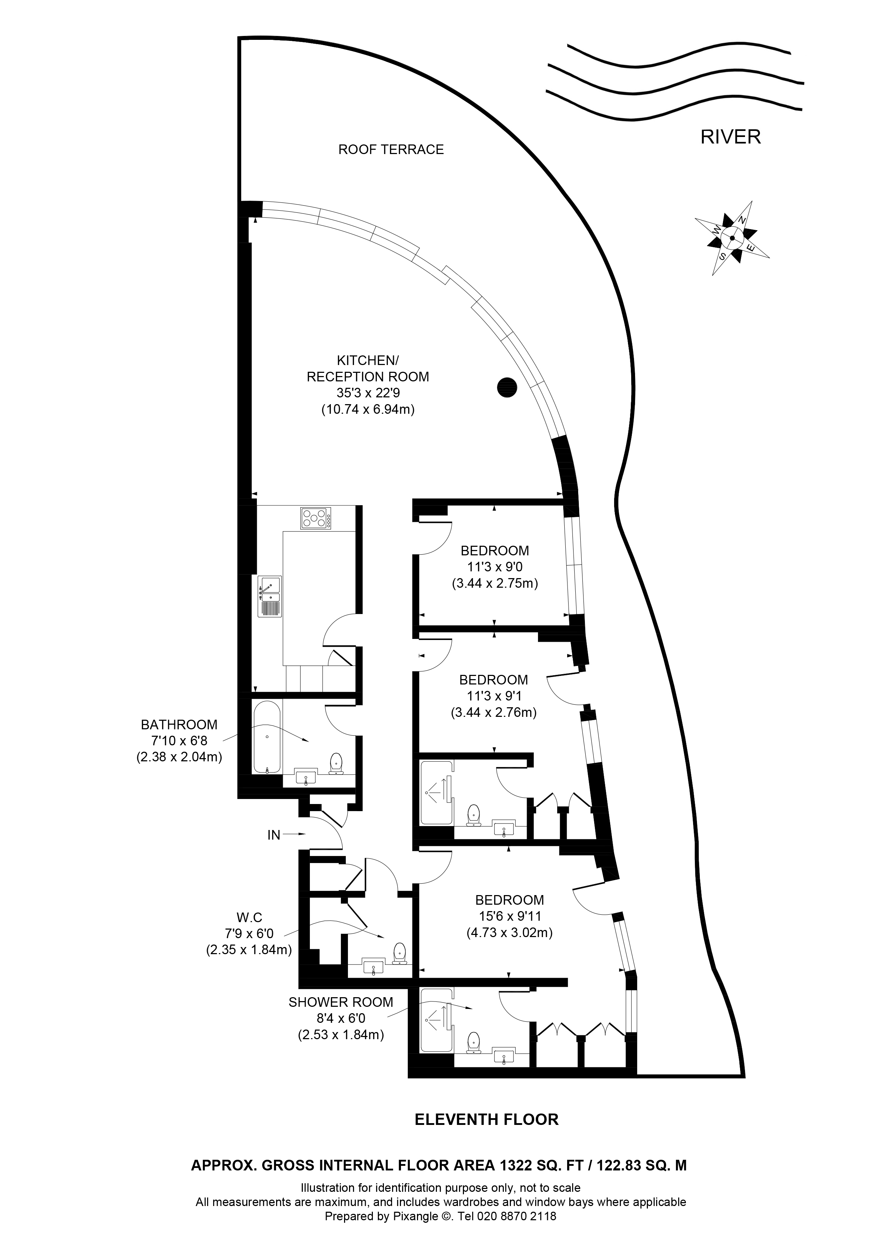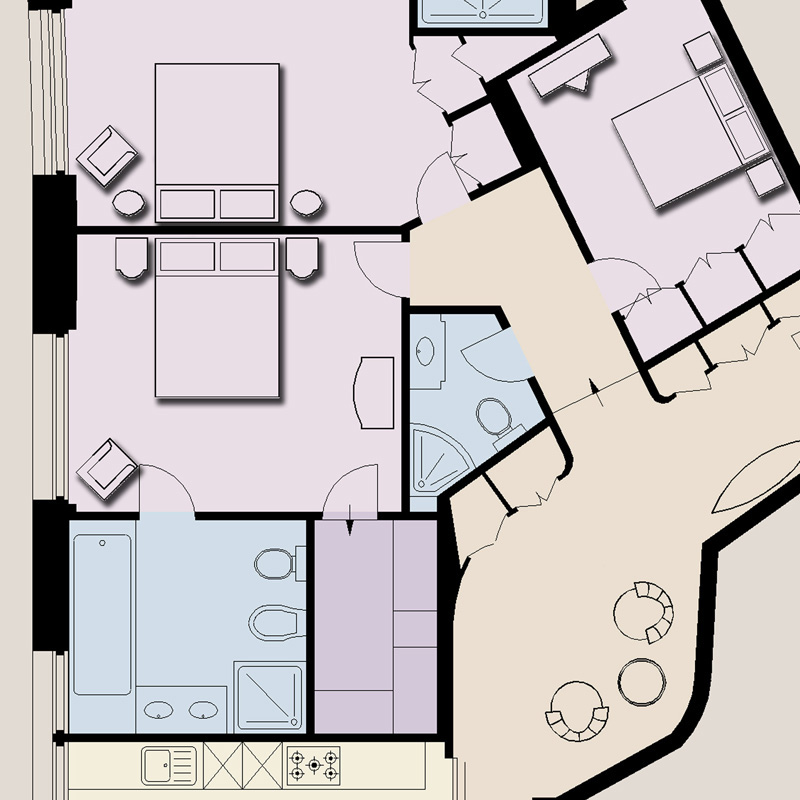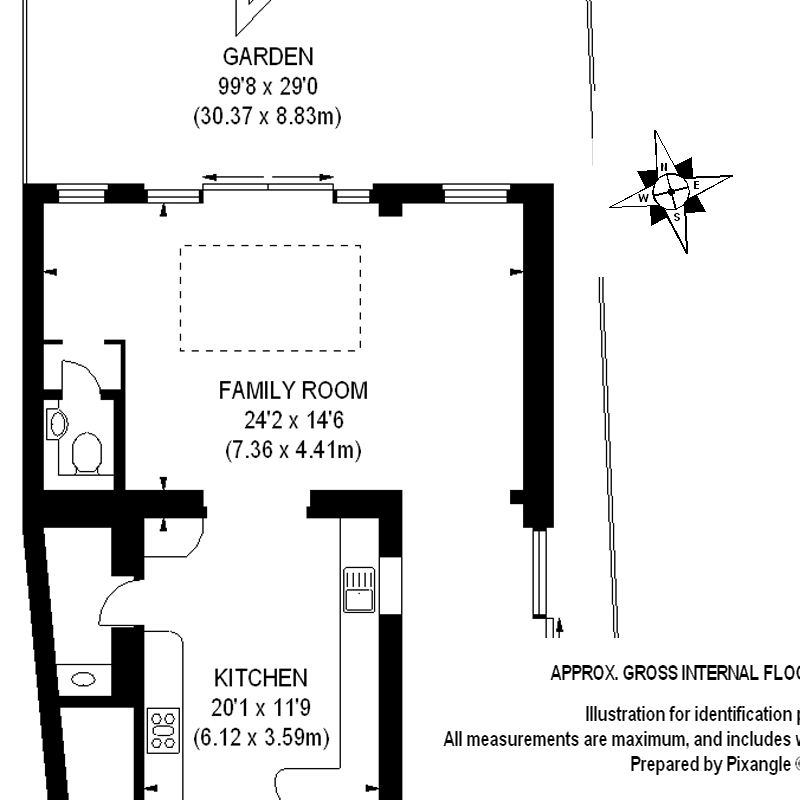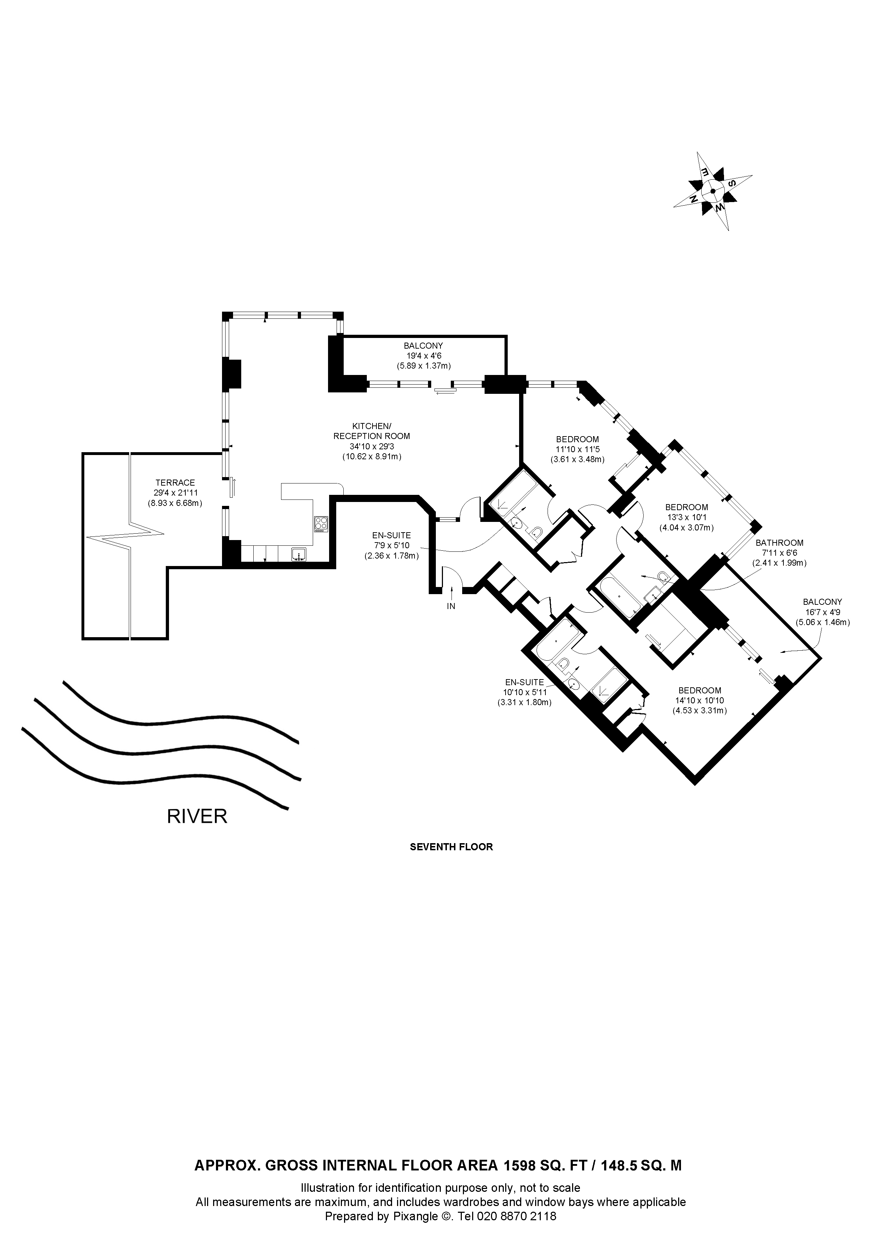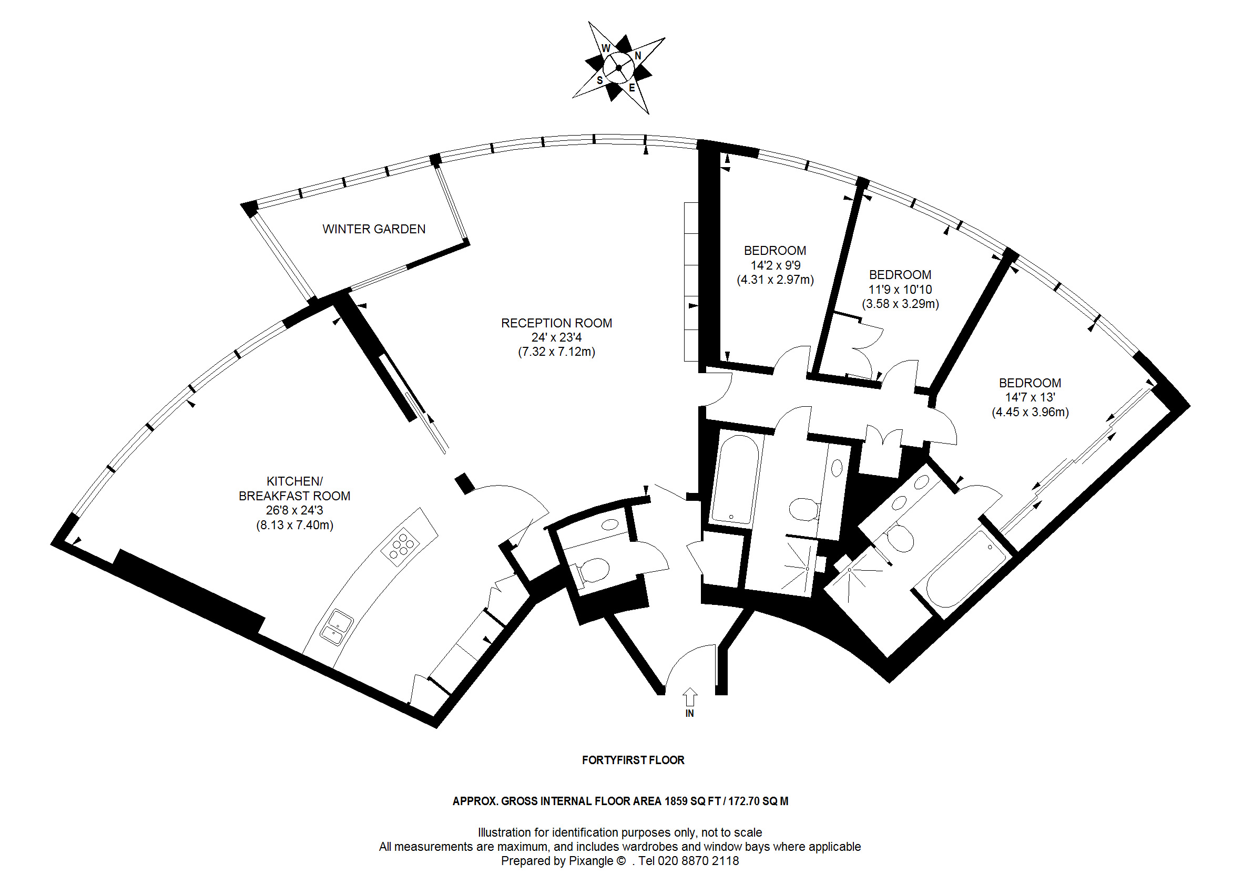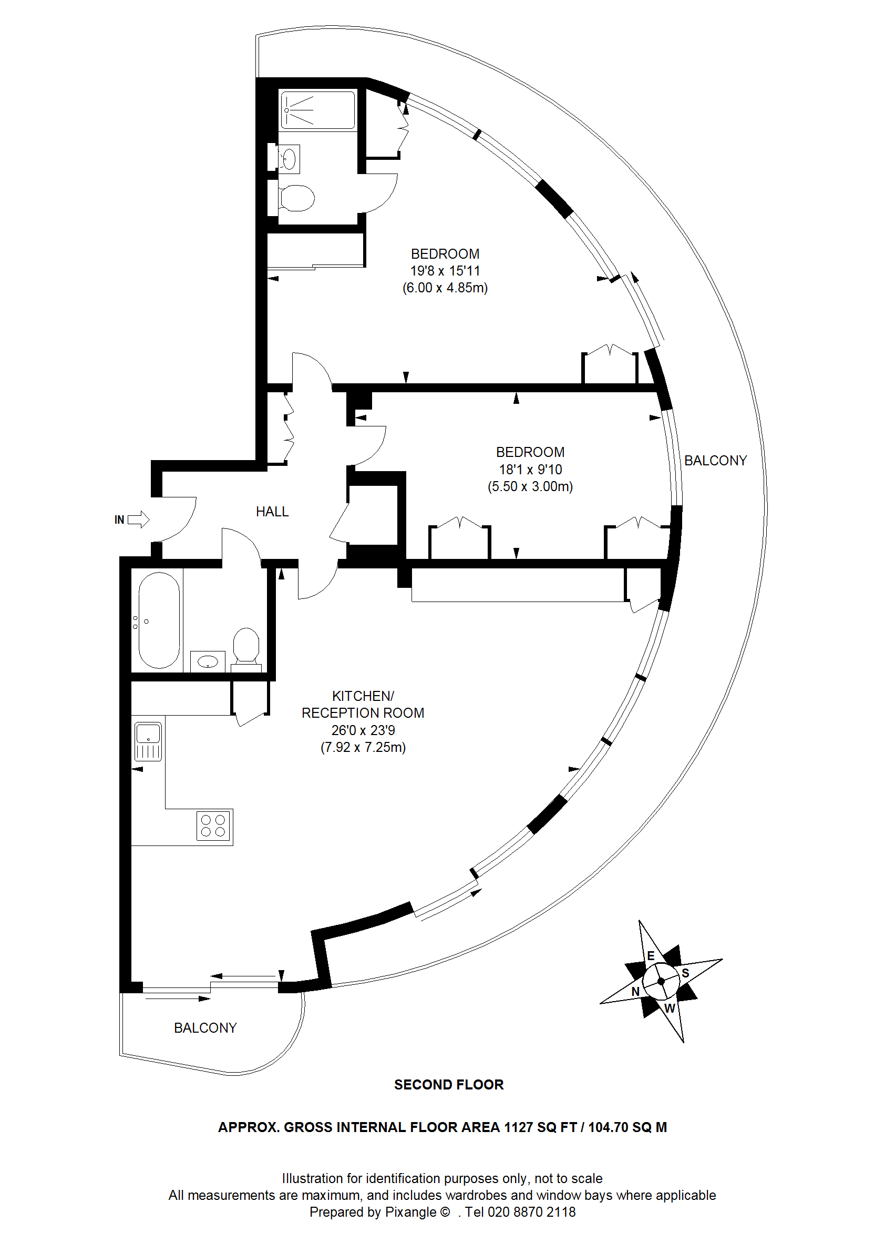Floor Plans
We provide accurate and detailed floor plans for the London property market.
Accuracy is everything. Our experienced floor planners use digital laser measuring devices to take accurate dimensions and produce reliable floor plans, in and around London.
Your property is drawn to scale on-site to RICS guidelines before it is draughted into CAD format. Your floor plan will be ready and sent to you within 24 hours of the site visit.
If you need any further information on floor plans, please feel free to contact us!

