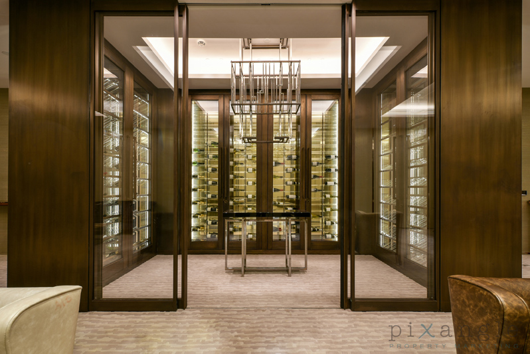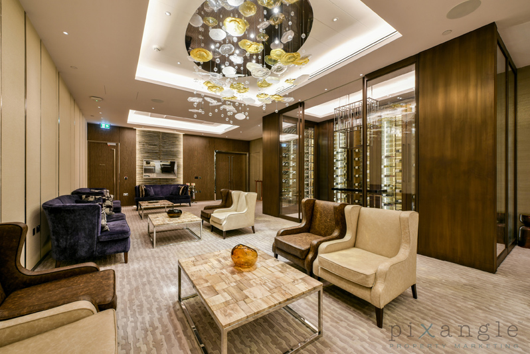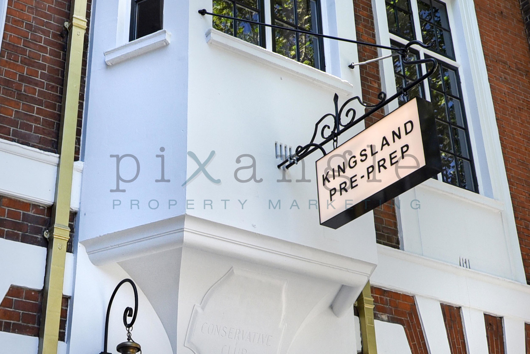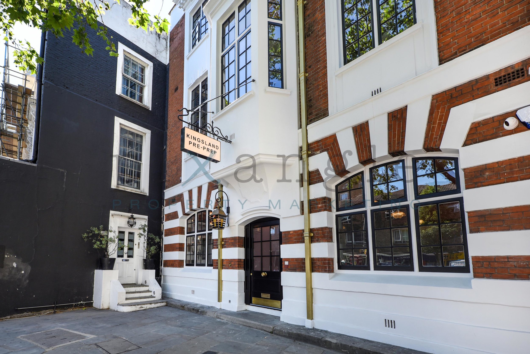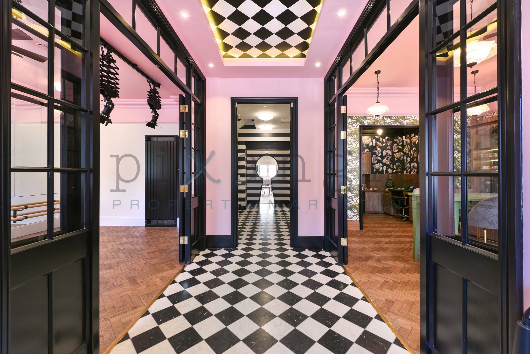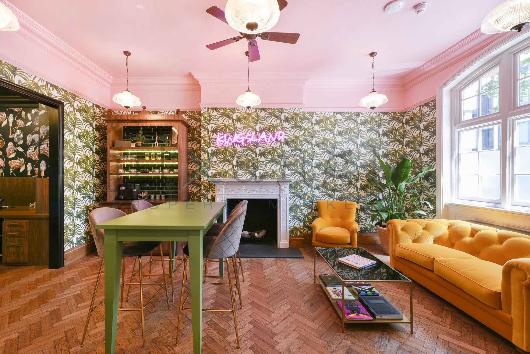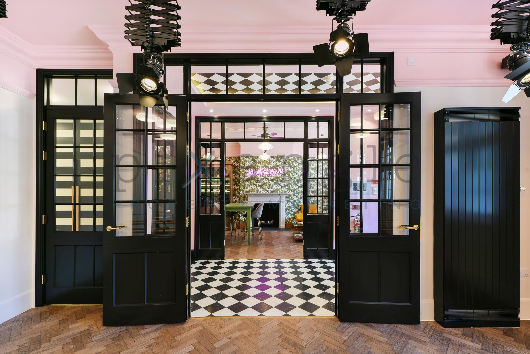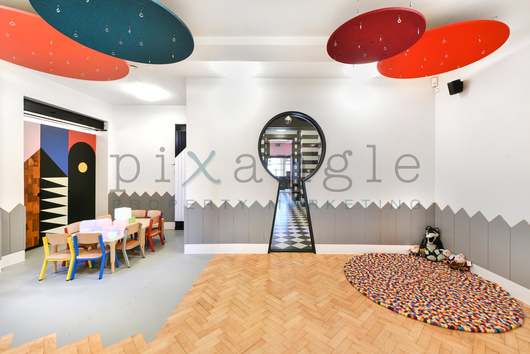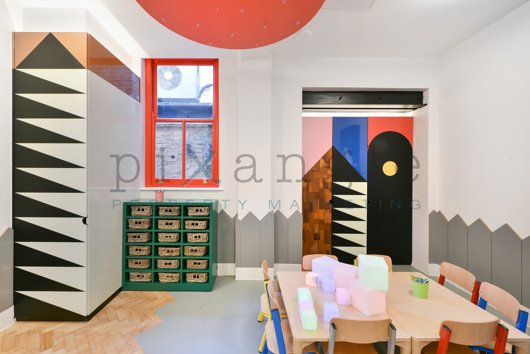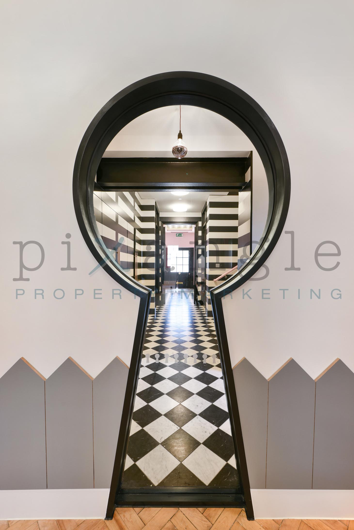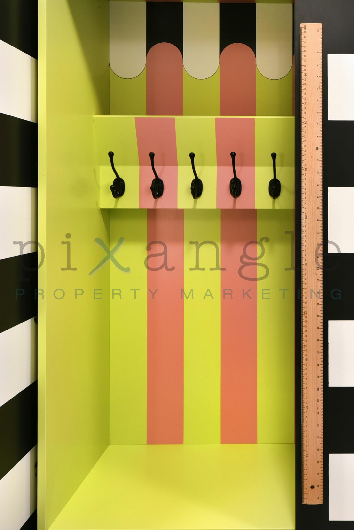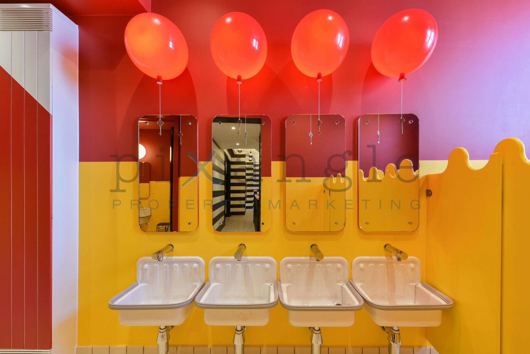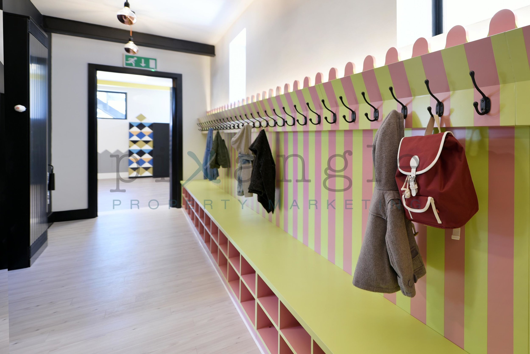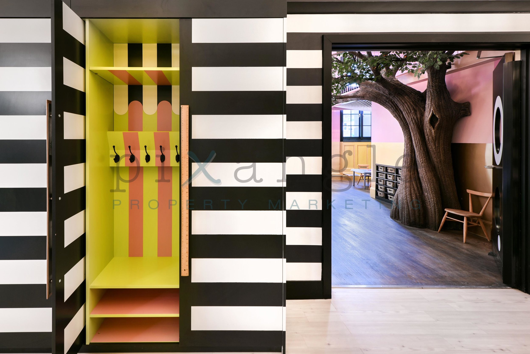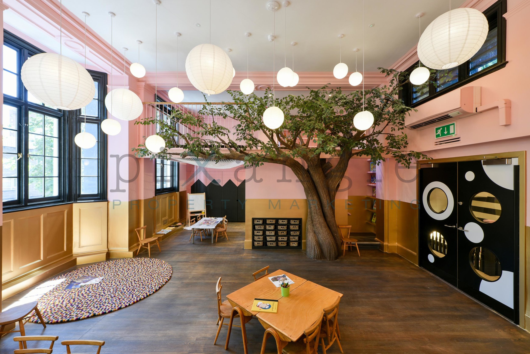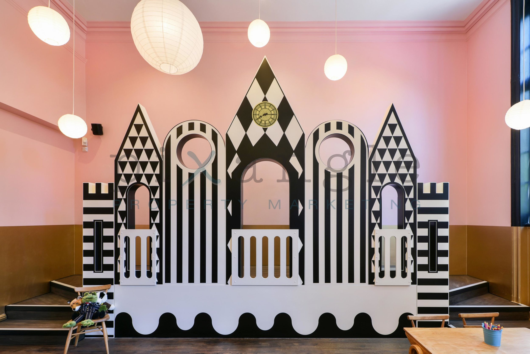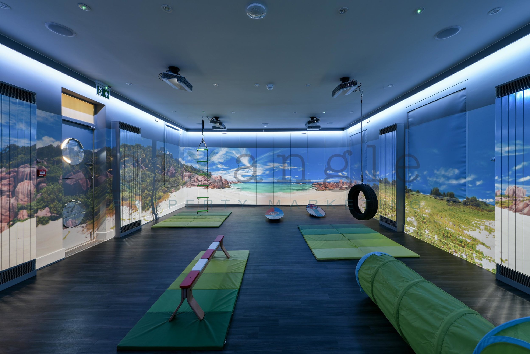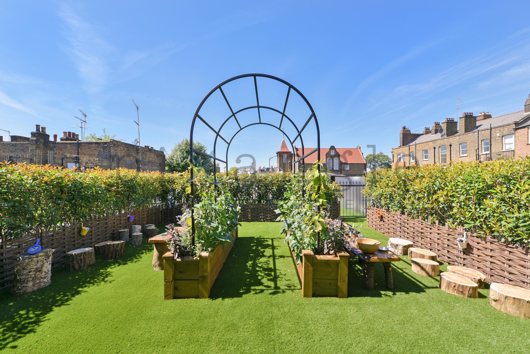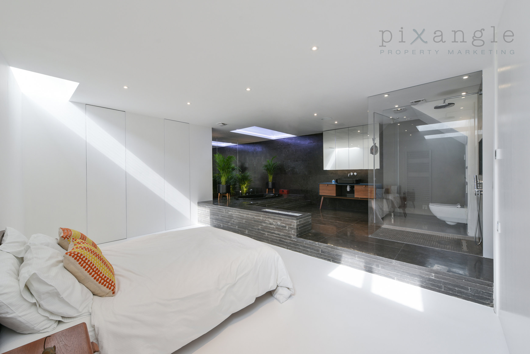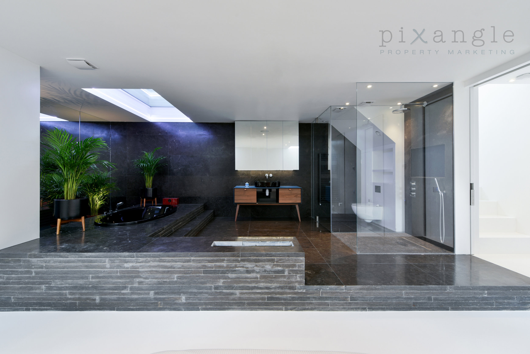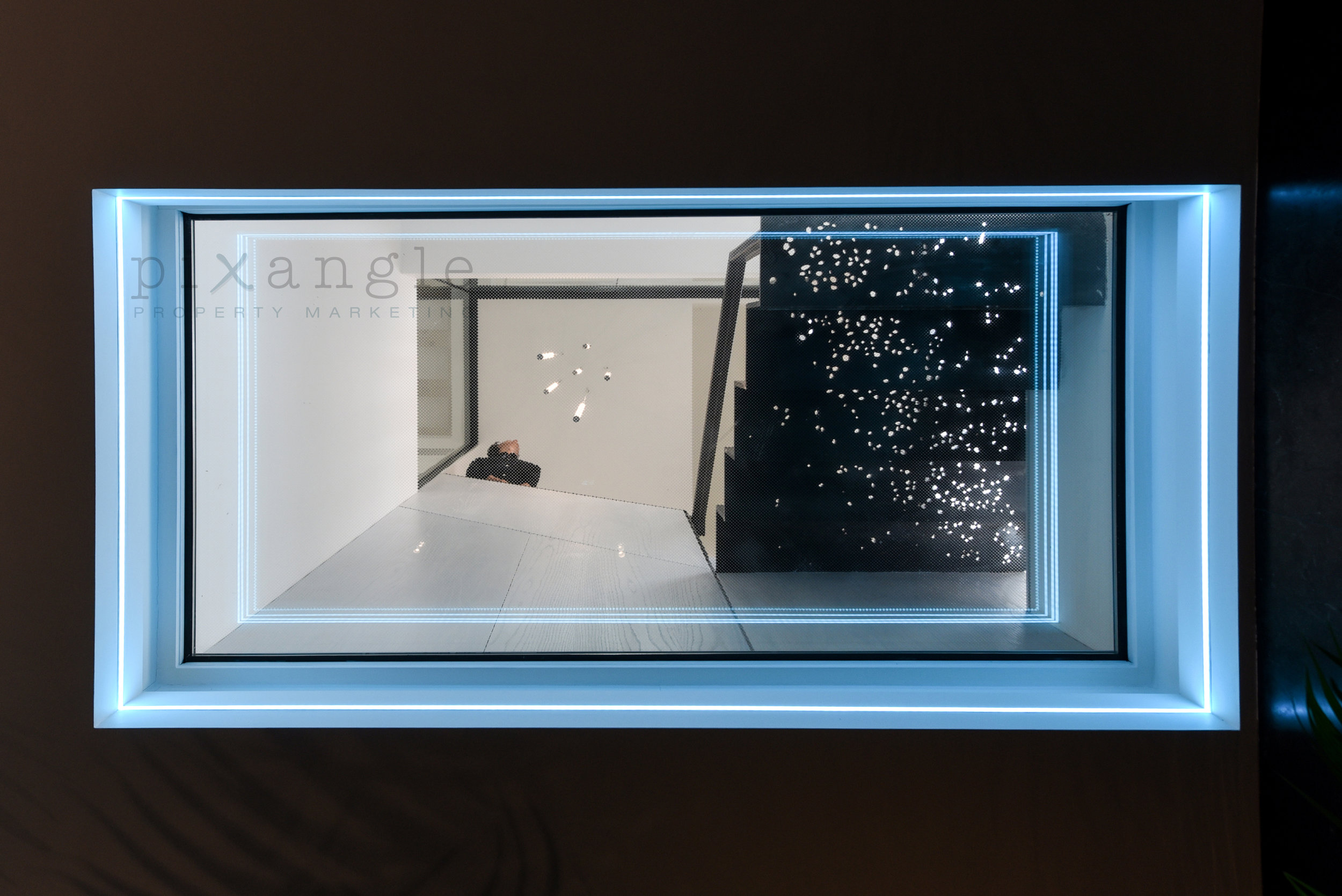Lillie Square is a stunning new residential development near Earls Court, a venture which involved turning a 7.4 acre car park into 808 new homes. As Phase 1 of the construction has been completed and largely sold, we were lucky enough to be instructed to shoot one of the flats and the communal areas.
And oh, the communal areas! We shoot a lot of properties and a lot of impressive architecture and design, but Lillie Square’s Clubhouse and residents’ pool really are something a bit special. We were delighted to be able to photograph these beautiful places - have a look and see what you think!
This beautiful pool makes use of asymetrical shapes and serene lighting along with natural stone to create a calm haven.
Plenty of space to relax and a separate jacuzzi to dip into
Aaaaand relax.
Vast areas of glazing allow plenty of light into the foyer area.
Coffee, anyone?
We love the way the double height ceilings are divided here with this installation.
And nothing beats a beautifully balanced staircase.
Moving through to the bar, the lighting becomes more intimate as the flow of the building moves away from the natural light of day.
Tucked away around a corner, the bar has a cosier feel to it.
And moving through further still, feast your eyes on the wine room!
The colour scheme and decor style here are far more traditional, but not without their nods to the contemporary with this fabulous light fitting.
A running theme we found throughout the development was perfect balance, the space utilised to the optimum with no overcrowding or starkly empty areas.
But always plenty of areas to relax!
And last but not least, don’t forget the cinema room! Because of course there’s a cinema room.
Bravo to the Lillie Square design team who created this lovely place to live!










